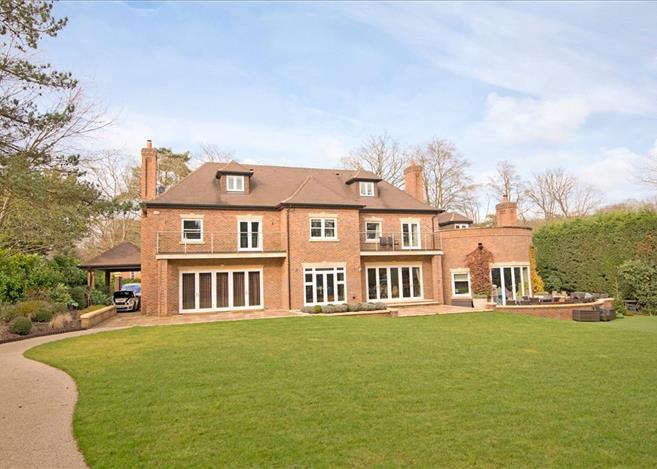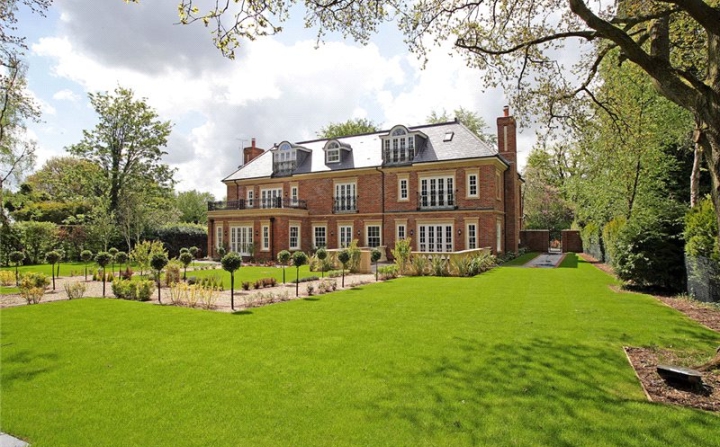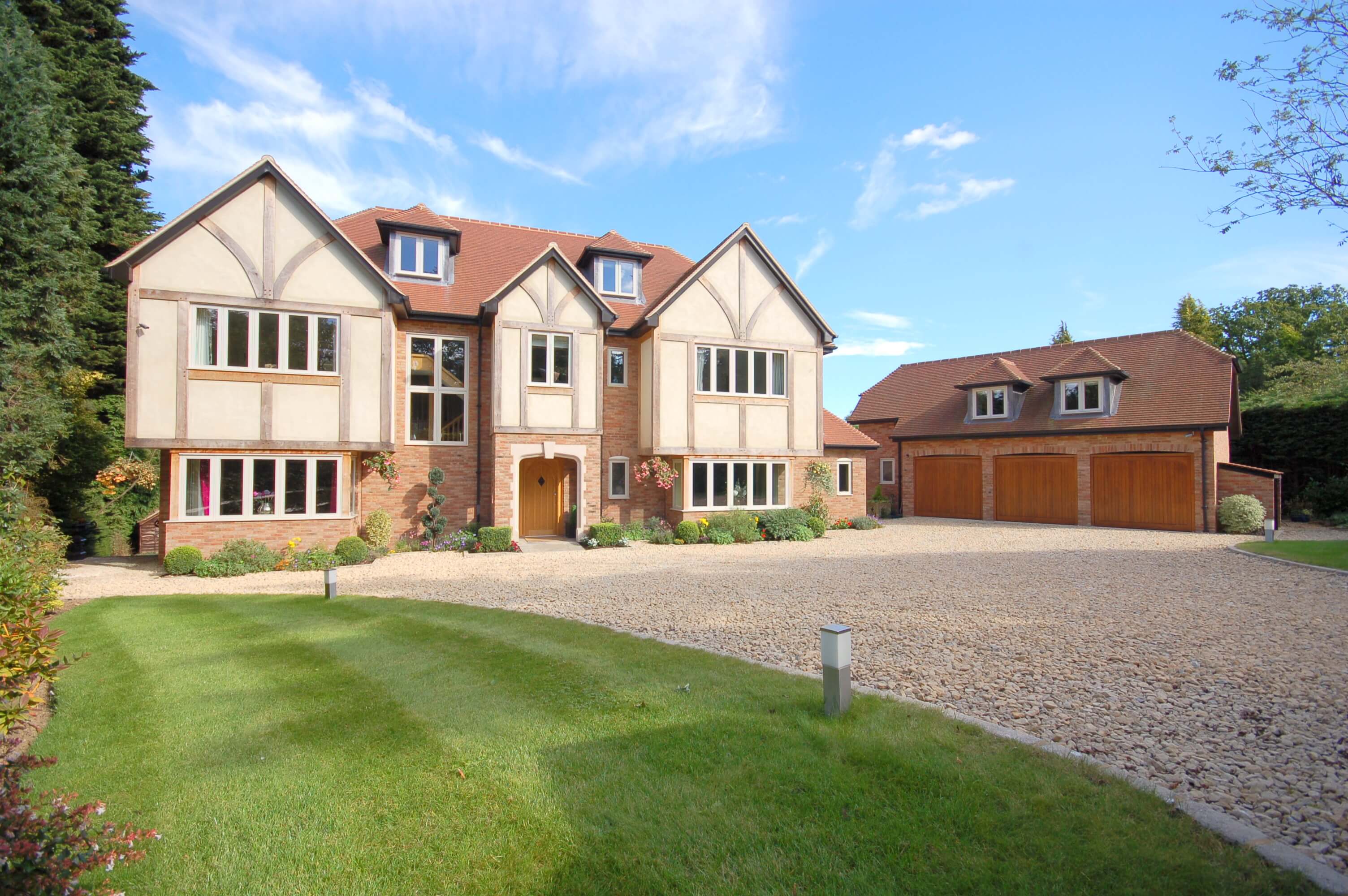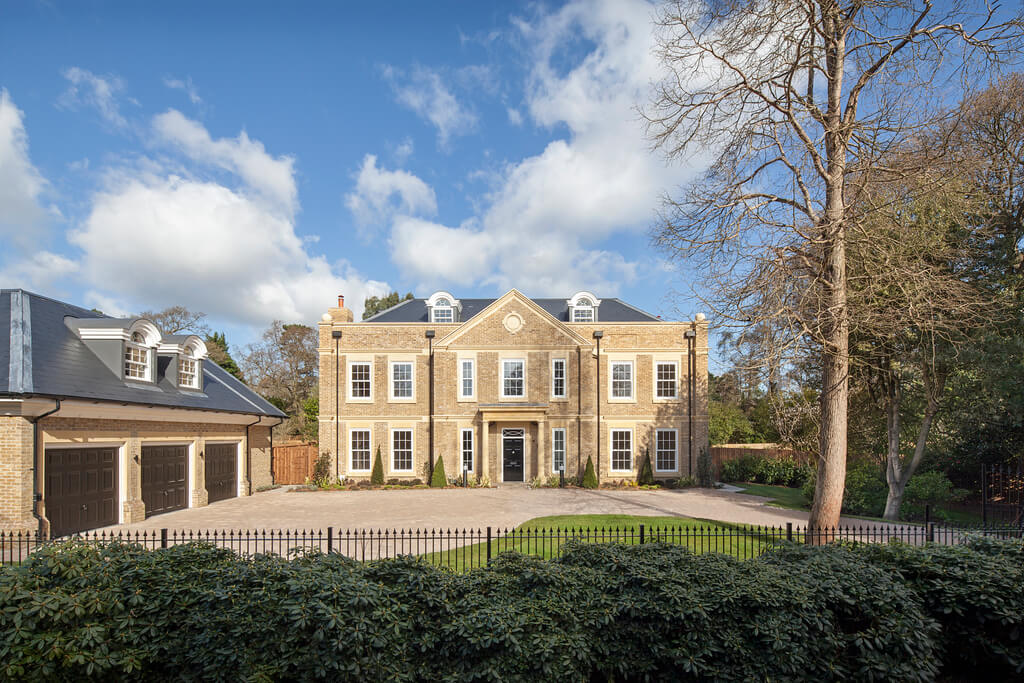Family Homes in Surrey
According to a recent survey, Surrey has been identified as offering some of the best quality of life in Britain.
The residents enjoy excellent state, private and international schools, high earnings, very low crime rate, and a long life expectancy, making it one of the most desirable places in which to reside in the UK. The homes in Surrey are therefore much in demand.
The price tag is not cheap, which might be not a good news for home buyers, but on the other side it also means that properties in Surrey have proved to be an excellent long-term investment.
The county is also in demand with many celebrities, and the same qualities that attract celebrities (large houses in private settings and excellent transport communications with London and the rest of the world), also attract successful business people from around the globe.
The county has excellent international links with an easy reach of Heathrow, Gatwick and Eurostar, good road connections including the M25, and is in easy reach of the vibrant central London.
Surrey offers an outstanding range of beautiful houses, which are perfect to bring up a family, or accommodate the demands of international business people.
You can always contact us by telephone on +44 (0)20 7907 1460 or via email to request detailed information about the properties, arrange a viewing, or ask questions.
Gorse Hill Road, Virginia Water, Surrey, GU25 £4,250,000
 |
A delightful residence in Gorse Hill Road of approx 7,843 sq ft with south facing gardens of about half an acre. The property offers great family living and includes a fabulous kitchen/breakfast room, luxurious master bedroom suite and triple garage with self-contained annexe. EPC rating B. Educational facilities in the area are exceptional and include Eton College, Papplewick, St George's and St John’s Beaumont. There are also 2 international schools, ACS and TASIS. The property comprises 6 bedrooms, 4 reception rooms, 6 bathrooms, private parking, secondary accommodation, garden, 0.60 acres (0.24 hectares), and 7,843 sqft accomodation space (728.6 sqm). Virginia Water railway station (45 mins to Waterloo) is 0.5 mile away, Ascot 4 miles, Heathrow Airport (T5) 9 miles, Central London 28 miles. (Distances and time approximate.) |
Warren Drive, Kingswood, Surrey, KT20 £3,950,000
|
|
Located in a generous plot, with extra privacy afforded by near 100 yard gated driveway, this luxury dwelling of over 9600 sq. ft. with triple garage offers a striking family home with the capacity to fulfil the needs and expectations of modern living standards. Exceptionally high standards of workmanship, both internally and externally, incorporated in this inspired layout would be difficult to surpass. Constructed in a traditional manner with concrete floors to all levels, ensures superb build-quality and discerning taste is in evidence when the kitchen, sanitaryware, lighting and audio systems are carefully inspected. Set deep in the Warren Estate, generous tree, shrub planting and boundary details create an intimate and secure environment for the discerning owner. The village of Kingswood is surrounded by open countryside with both Epsom Downs and Walton Heath within a 5 mile radius. For the commuter, Kingswood Station is only 0.6 miles away and offers a rail service to London with a journey time of around 45 minutes. By road, Junction 8 of the M25 is within 4 miles, providing access to Gatwick and Heathrow airports and the national railway network. There are a variety of schools within the area, including the renowned City of London Freemen's School and Epsom College |
Walton Street, Walton on the Hill, Surrey, KT20 £1,875,000
|
|
Walton Manor, which is situated in the heart of the picturesque village of Walton on the Hill, opposite the village green and 12th century church, represents a unique opportunity to own a part of history. From the site plan you will note the private access and the sympathetic, unobtrusive nature of the 19th century addition to the rear. This delightful country village has a range of local shops, restaurants and an attractive village pond with ducks and swans. Nearby Tadworth railway station provides access to London Bridge and Victoria. Both public and independent schooling in the area is superb, including Chinthurst, Aberdour School and Epsom College. There are plenty of leisure facilities nearby including Epsom Racecourse, the National Trust's Box Hill, Headley Common and Walton Heath, the RAC Golf and Country Club and Walton Heath Golf Club. The property retains an abundance of ancient features, including flint walls and the original arched entrance. On the first floor are stone windows, a Jacobean fireplace and the window frame of the medieval chapel. Above the doorway leading to the upper part of the chapel is a beam which has been identified as 'Memel' oak grown in the Bosphorus, which was often brought back by ships as ballast. Walton Manor provides magnificent family accommodation set in outstanding and well secluded gardens and grounds, including a fully fenced and well maintained tennis court. Leading from the grand, part panelled, central reception hall are the principal reception rooms. The elegant drawing room features a magnificent fireplace with carved wood surround and mirror. This room leads through double oak doors into the dining room. Both rooms are oak panelled with matching decorative ceilings and cornices. The south west facing sunroom, accessed from the drawing room, is built around the ancient entrance to the Manor with flint wall, recesses and a fabulous arched stone doorway. On the first floor are four bedrooms, all offering good views, a family bathroom and a shower room. Leading from the second bedroom, with steps down, is the study/bedroom 5 which features parts of the medieval chapel, whilst above are two small attic rooms which formerly served as staff quarters. A particular feature of the property is the beautifully maintained and secluded south westerly facing gardens and grounds which extend to around 2.8 acres in all. Walton Manor is approached via a tarmac driveway leading to the double garage, and extensive room for additional parking. The level gardens and grounds surround the house and are mainly laid to lawn, featuring mature rose beds, a small pond, outbuildings and a range of well established shrubs, hedging and trees. There is also a tennis court, which is hidden from view of the house and ample space for a paddock. |
Eyhurst Close, Kingswood, Surrey, KT20 £3,890,000
|
|
Summer Lawns is the end product of our client's meticulous planning and vision; a project that was four years in the making, from design to completion. In an age and area that is seeing an evolution of change, Summer Lawns stands alone in both style and specification. The accommodation of 8200 square feet incorporates living space over four floors in the main house, including a lower leisure area that provides a fully heated luxury swimming pool (9m x 4.5m) by Tanby Swimming Pools with automated concealed cover, steam room, gym, shower rooms and cloaks, and a soundproofed 12 seater cinema with 7 foot screen projector, Sky, Blu Ray, surround sound, 12 large leather reclining seats with heating and drinks chiller/heater, and drinks cool box. The rest of the living space is beautifully designed and there is an additional self-contained flat above the triple garage. The specification to Summer Lawns meets the high and exacting standards of its creators. Whilst to the initial eye the house could be excused for being set within the Sussex countryside, with its natural plaster render within unstained oak beams, the internal features have a state of the art specification. From solid concrete to all floors, and hardwood windows (Farrow & Ball painted) to Redcare Security System and a KNX automated system for under floor heating, mood lighting, external lighting, blinds to kitchen, keypads to all rooms and remote operation via Ipad/Iphone, not to mention an external weather station, Summer Lawns has had every thought and consideration bestowed upon it. The kitchen was made and designed to an exceptional finish and specification, by Zeyco, with black gloss Satinato granite and black oak worktops. Most appliances are by Siemens, including steam oven, combination microwave oven, coffee machine, extra wide oven and induction hob. Additional features include "pop up" extractor, Zip Tap (boiling and chilled water), waste disposal, two larder fridges, two freezers, dishwasher and double Liebherr Vinidor wine coolers. The house has a fully installed Systemline Music System to most rooms, all bathrooms are fully tiled and fitted with Villeroy & Boch units and Hansgrohe Showers, and there is a central vacuum system, together with whole house ventilation and heat recovery system. And if that all isn't quite enough, then the final touch is a rainwater harvesting system supplying an automated irrigation system. |
Woodland Way, Kingswood, Surrey, KT20 £2,850,000
|
|
We are delighted to introduce this magnificent luxury family home located in the heart of Kingswood Warren, one of the most coveted private estates in Surrey, built by Banner Homes to uncompromising standards. Orme is a 6 bedroom executive family home, with separate annexe located over the triple garage, set behind its own private gates and on a secluded, landscaped and mature plot of 0.6 acres The designers and construction team at Banner Homes are highly skilled artisans who cleverly integrate contemporary features with traditional craftsmanship to create the unique Banner style. The specification is meticulously considered and includes professionally designed contemporary style kitchen, stylish Villeroy & Boch sanitary ware to en-suite, shower room and cloakrooms, walnut interior doors, ceramic or Amtico flooring, recessed LED lighting to all rooms, motion censor LED lighting to en suites, shower room and primary cloakroom, Opus 6 Series multi-room audio & video wiring to most major rooms, surround sound home cinema wiring to the TV room, silver panelled solar PV panels to provide cheaper electricity, double glazed PVCu windows,high levels of insulation, NSI-approved alarm system, security camera to front door and entrance gate, concrete flooring to ground, first and second floors, underfloor heating, air conditioning to master bedroom and much more besides. |




















